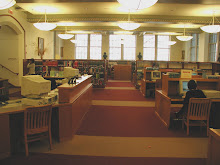from Pat Thibodeau, Duke University ... March 2, 2008
At Duke we've done a number of things over the past 5 years and now have a major change going on.
Over the past 5 years, we have done what a number of people have already reported. Taken down stacks to create new user spaces, purchased more comfortable seating such as couches and chairs,changed our reserve reading room into more of a cafe setting, installed a new and integrated service desk for reference and circulation services, and added technology in our group study carrels. We also had our carpeting replaced, lighting upgraded, and some changes to the ventilation system (though still no enough to even out the temperature between our floors).
In 2006 the Vice Dean for Education, my boss, appointed a faculty committee to rethink the library space. Two major factors prompted this. Our print collection was no longer growing since we had moved almost completely to e-journals, and Duke had opened a preservation-quality storage facility. In addition, the School needed more spaces to support educational activities and I wanted to create more inviting spaces for the students. The outcome was a report that recommended creating a center for learning and knowledge management integrating other educational activities and new technologies into the Library space, such as a centralized and coordinated simulation center.
The dean identified the Center for Learning as a key initiative for the strategic plan, but then he discovered that most deans and schools had built a special education center and he decided to pursue the creation of a medical education building and the Library plan lingered.
A key component of the plan was that the library would be able to move a large part of its holdings to the off-campus storage facility. This did not go unnoticed when a new facilities planner had to find a large amount of office space for faculty. Duke is taking down the oldest research and faculty office building to make room for the hospital expansion. In addition, the cancer center is expanding, but there are no plans for offices due to the CON restrictions in North Carolina. Since our building lies between the hospital and cancer center, and we could move out a large part of the collection, we were "asked" to give up the top floor (our journal stack level) for medical oncology faculty offices. This request (an offer I could not really refuse from the chancellor's office) came with the promise of changes to the Library that we wanted such as a real coffee shop and 24-hour study space. There was also the vague promise of more funding for our operating budget due to the lower expenses for the building -- the health system will be paying all the expenses for the top floor. We will be losing about 20% of our square footage since the top floor is the largest floor (our building is an inverted pyramid), which means some user spaces must be replaced.
In exchange for the space, they are replacing the group study carrels we are losing and adding an additional one. I think these will actually be superior to the space we are losing, since they will be modern looking and have a lot of light flowing through them. In addition, we are getting one large conference room that holds about 25 to 30 people instead of replacing our two smaller and inadequate conference rooms. However, they also have to bring rest-rooms up to code and plan to take a workroom and office space on the main level. We are now discussing how they need to replace those lost staff spaces. With all the materials being stored (pre-1985 journals and pre-1995 books) we will also be able to consolidate all our collections on one stack level and take down some stacks to make additional user spaces. We are also looking at modular furniture to create some new study carrels as well.
However, the plans for the improvement and creation of other areas of the library are on hold until a complete master plan for the library is completed. This is somewhat frustrating given all the promises, but there is a lot of pressure from the faculty and others to have the changes made so I am hopeful these will occur in the future. Meanwhile we have been working since early December to make decisions about what can be moved to storage, since they want to start the renovations for the offices in April!
While I do not think there is a plan to move the Library out of its central location, I sense there may be future discussions about how much stack space will be needed as the print collection becomes older and we continue to concentrate on e-formats.
Interesting times...
Pat
Subscribe to:
Post Comments (Atom)




No comments:
Post a Comment